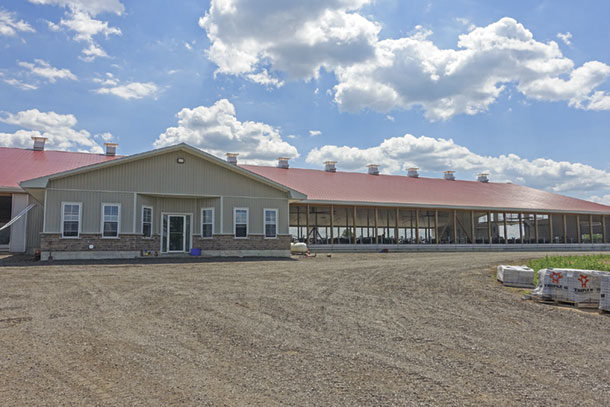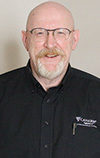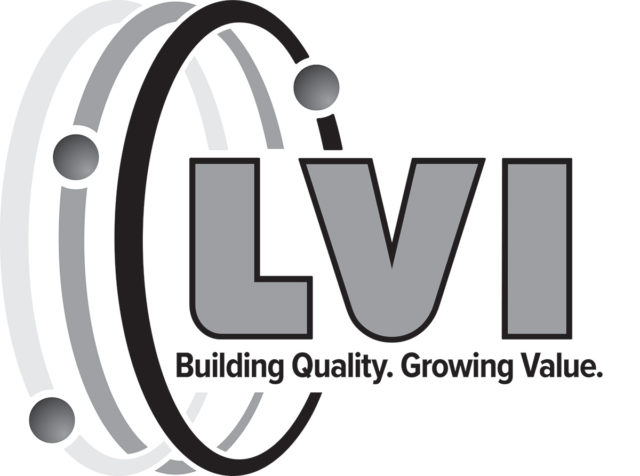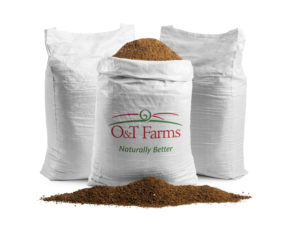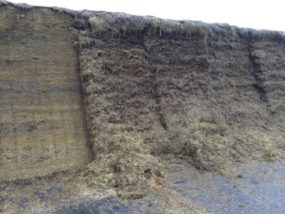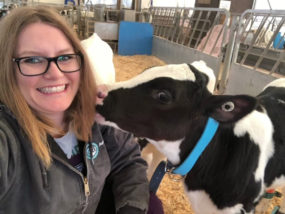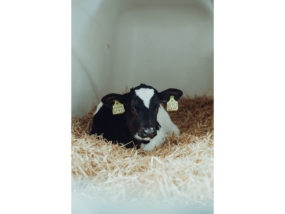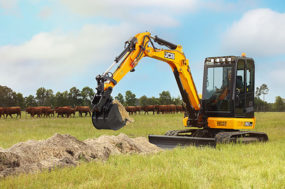For example, if you plan to use a tunnel ventilation system, your building should be configured as a long narrow tunnel with a flat ceiling. The number of exhaust fans required will determine the size of the end wall as well as the necessary intake space on the opposite end (approximately 90 square feet per 72-inch diameter fan).
You should also consider the positioning of the structure. End wall fans should not be in locations such as directly by your home, by the outside entrance or parking area of your dairy, or anywhere they could potentially create an uncomfortable environment with the exhausted air, odor or excessive noise.
Inside the facility, it is important to remember that high-velocity air will not move around obstructions. Instead, it will be knocked down, which can lead to dead air areas in the shadow of the obstruction. This will become a consideration when laying out stalls and alleys.
If you decide to go with a natural ventilation system, there are also several design choices that must be considered to ensure optimal performance. With this type of ventilation, a sloped or cathedral-style ceiling works best as it creates convection currents that promote air movement along the ceiling line during times when there is minimal wind.
Whether you choose to have an insulated ceiling or not will affect how your natural ventilation system ultimately works. Without an insulated ceiling, your building will have to operate at 2 to 3 degrees Celsius colder in winter conditions to maintain adequate air exchange. Equally important, without the extra cooling an insulated ceiling provides, the inside temperatures will be higher in the hot weather. This design choice will also impact what type of additional hot weather ventilation that may be required to avoid heat stress conditions during the summer months.
Over the last few years, there has been a trend towards incorporating more areas of natural light into dairy facilities through the use of large skylights that run the entire length of the building peak. This can create a very pleasant atmosphere for the operator and the majority of your herd.
However, if your barn design has stalls positioned directly under the peak of the building, it has been my experience that cows avoid lying in those stalls in hot, sunny weather because of the additional heat and brightness being radiated down from the skylight. Likewise, if you position your building with the sidewalls facing east and west, the cows will migrate to the shaded side of the building, potentially causing crowding issues, unless you have adequate protection from direct sunlight.
A viable alternative to these skylights would be one of the balanced lighting systems that are now available. These systems combine dimmable LED light fixtures with light intensity sensors that automatically dim, brighten or turn off certain lights in the building based on the level of light outside. This not only keeps the amount of light inside the facility constant over a 24-hour period, but it also compensates for sunny and cloudy conditions during daytime hours. This type of “long-day lighting” program has proven to be beneficial to your herd’s comfort level while also being very energy-efficient.
Finally, when considering site location for a natural ventilation system, you should always leave 50 to 60 feet of separation between it and any existing parallel buildings. This will ensure there is proper air flow through the sidewall openings.
Experience has shown if you plan for your ventilation and lighting needs in the initial design of your new dairy, you ensure that your new facility will foster the best possible environment for you and your herd – an investment you and your cows will appreciate in the years to come. ![]()
For the past 40 years, Rick McBay has been working with producers in all livestock sectors to provide them with equipment and ventilation solutions. During the last 25 years, McBay has been directly involved with the design and development of natural ventilation systems currently being used worldwide.
PHOTO: If you plan for your ventilation and lighting needs in the initial design of your new dairy, you ensure that your new facility will foster the best possible environment for you and your herd. Photo provided by Rick McBay.

-
Rick McBay
- Natural Ventilation Specialist
- Faromor
- Email Rick McBay
